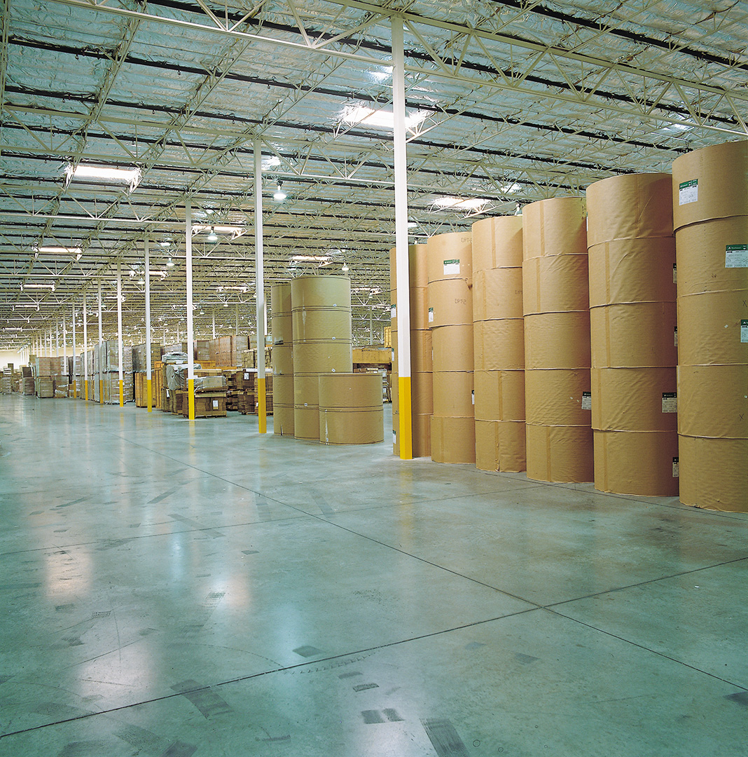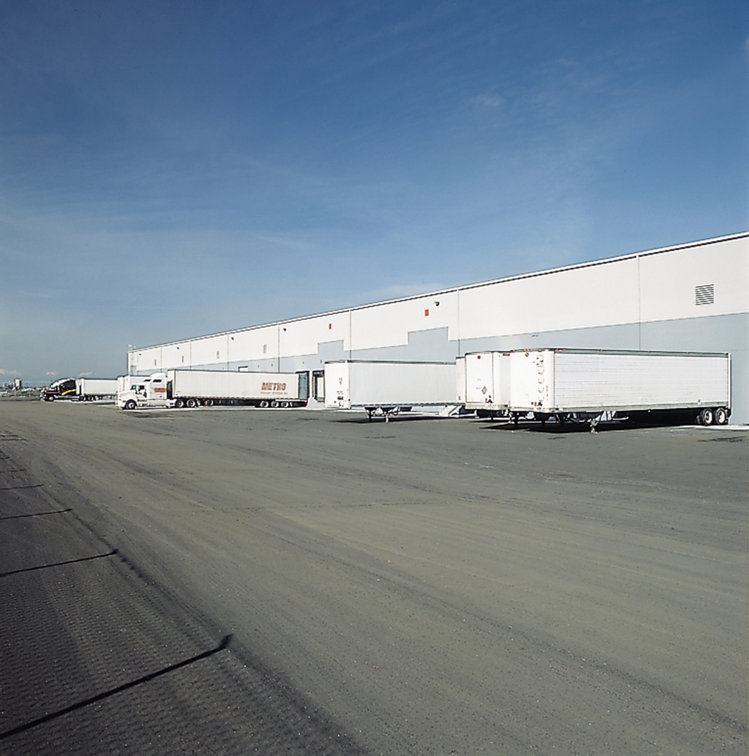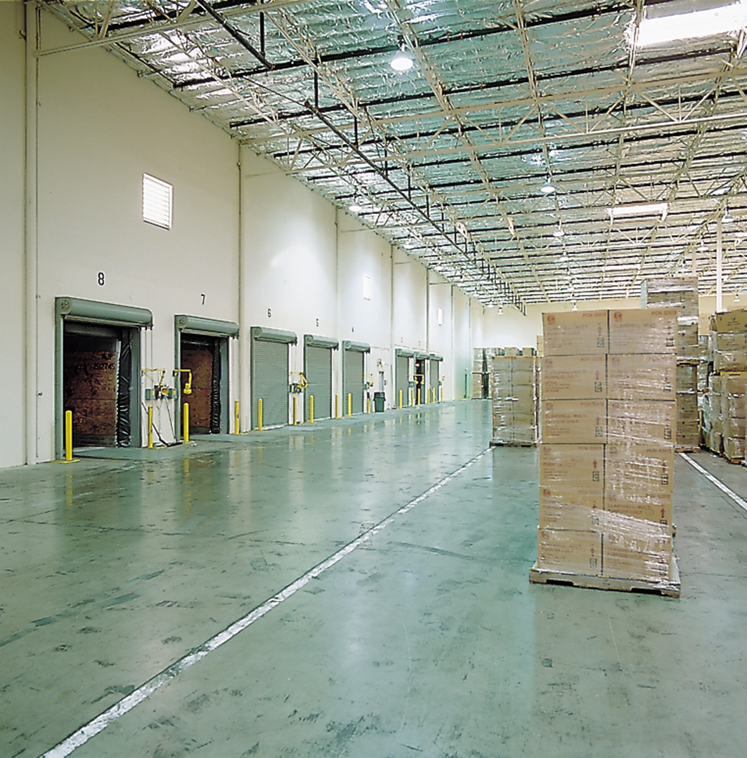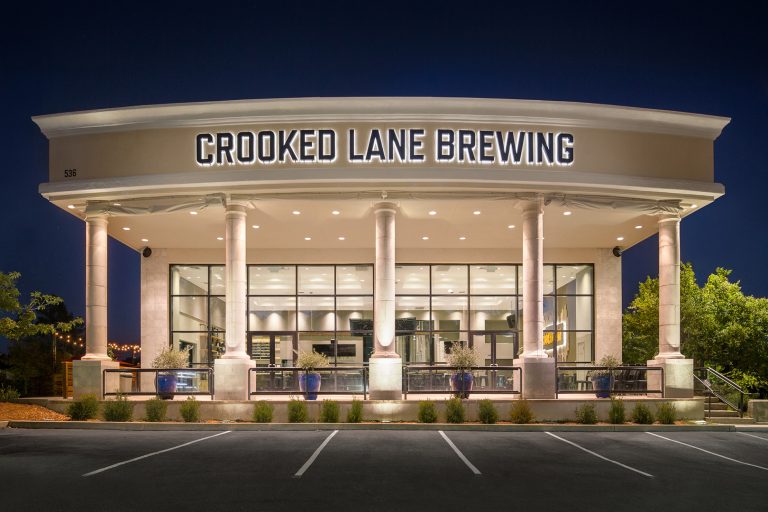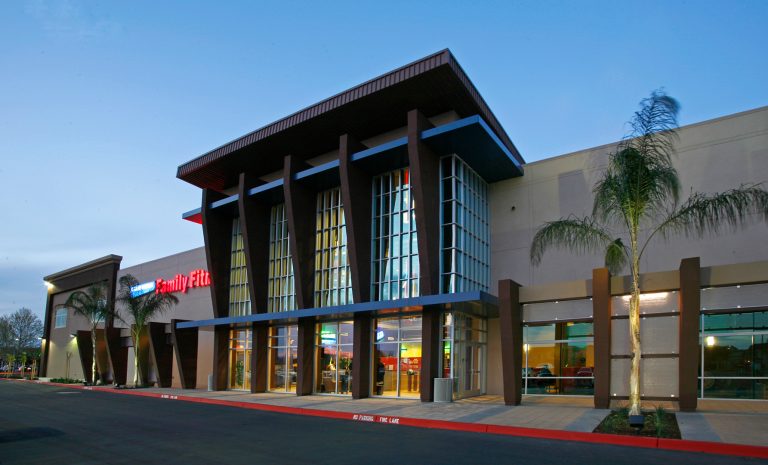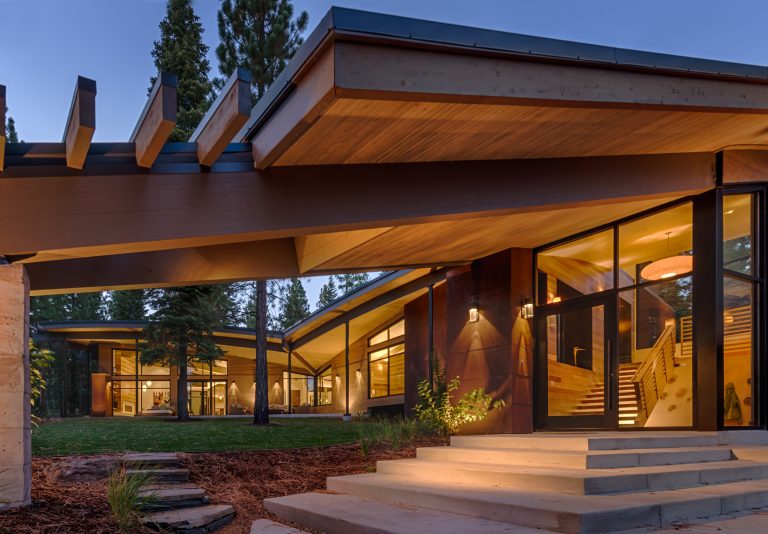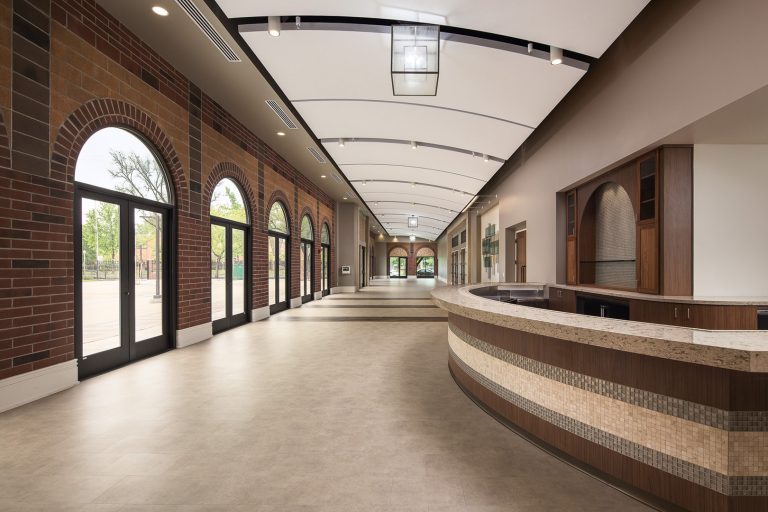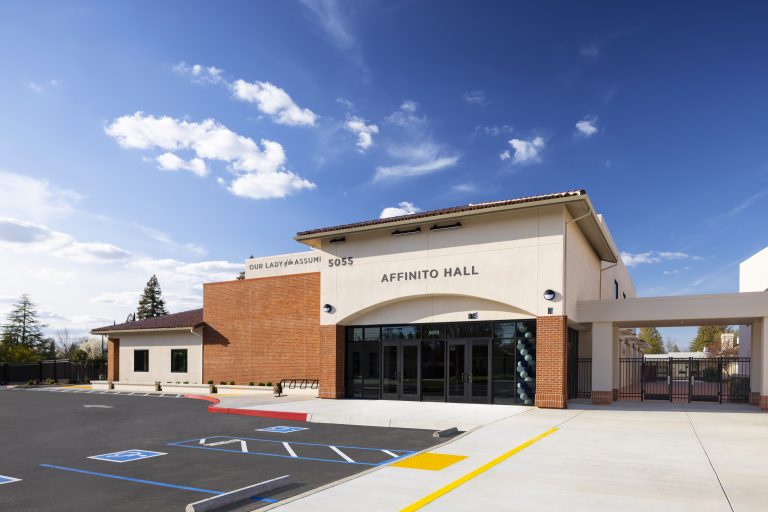Large enough to contain almost five football fields, the 276,000-square-foot Dopaco warehouse and distribution center’s site improvements, street improvements, and building construction were completed in seven months. The tilt-up warehouse features structural steel, super-flat floor, and panelized wood roof system. A unique challenge requiring strong attention to detail included maintaining the super-flat floor’s integrity during the tilt-up process.

