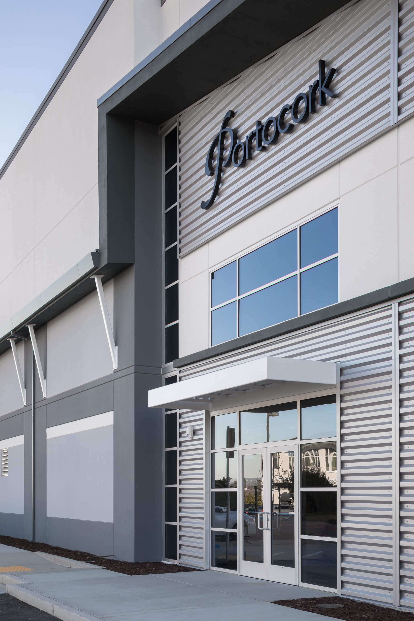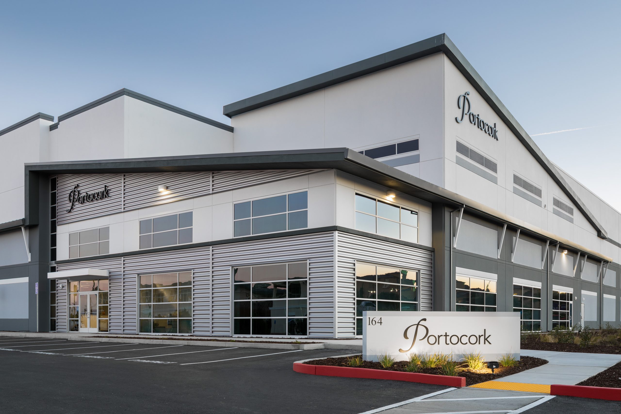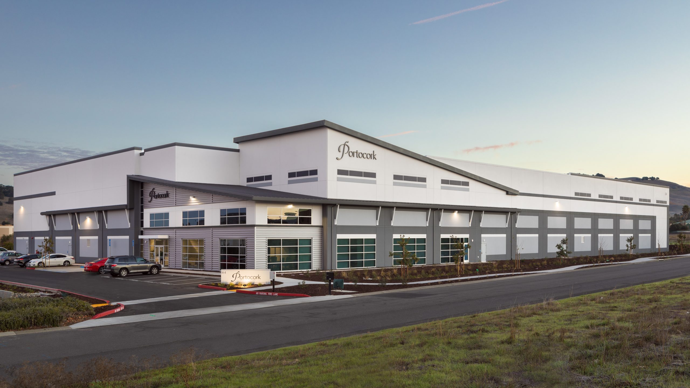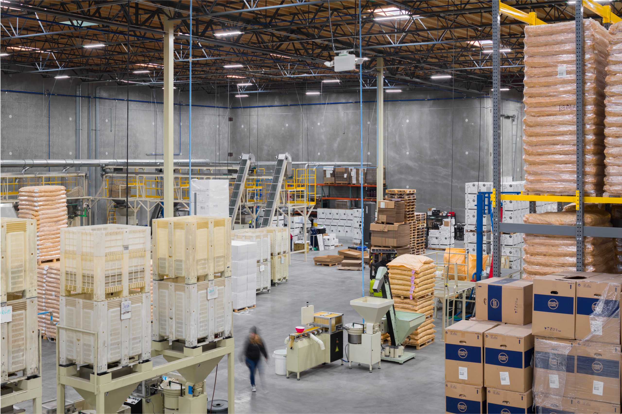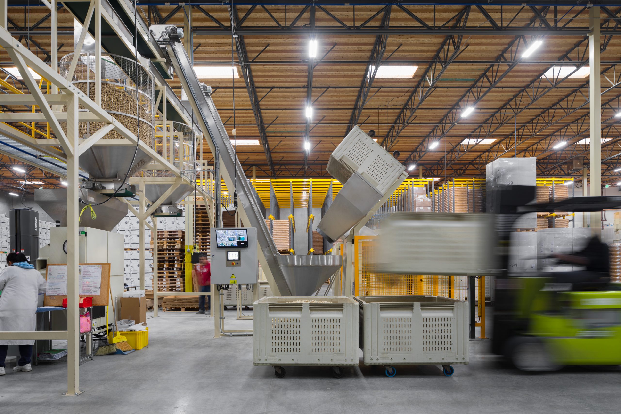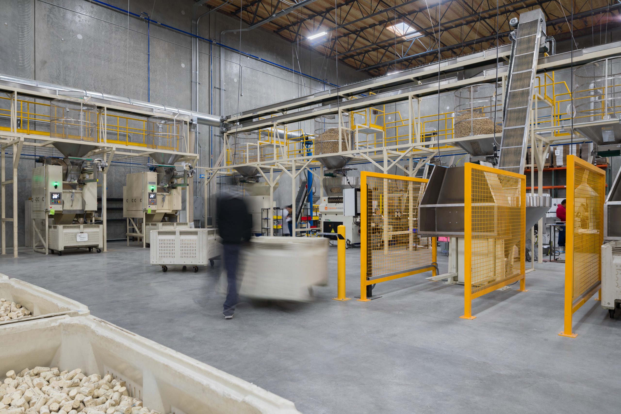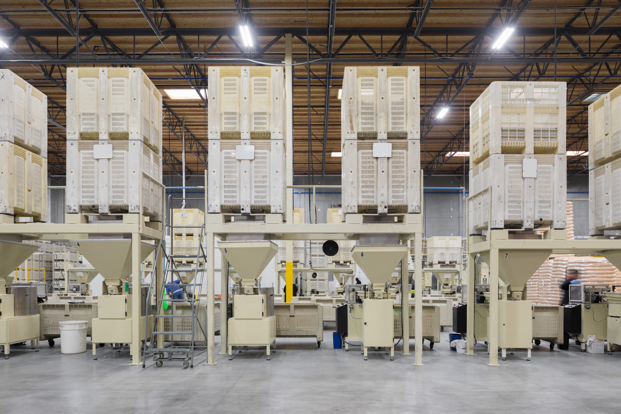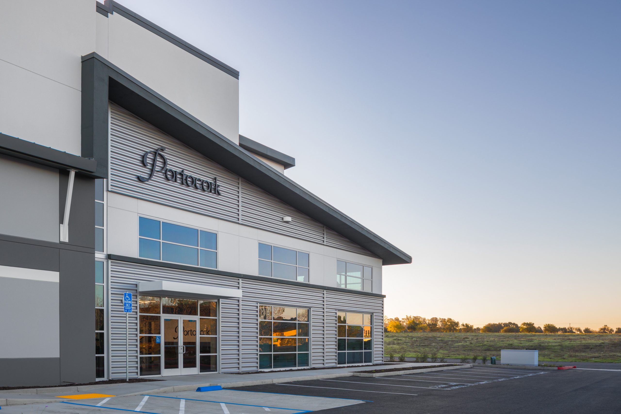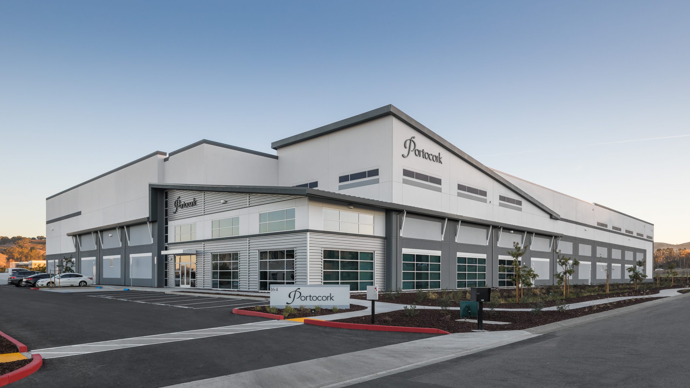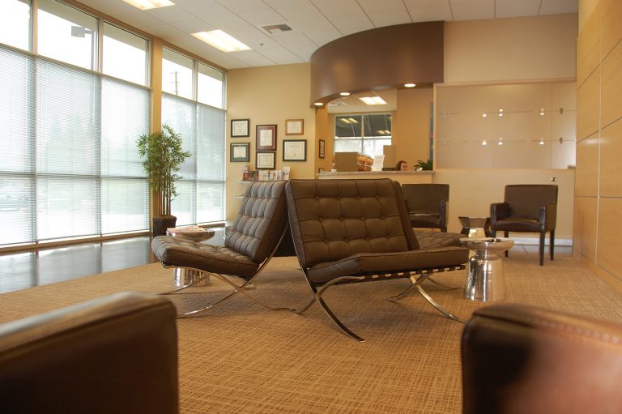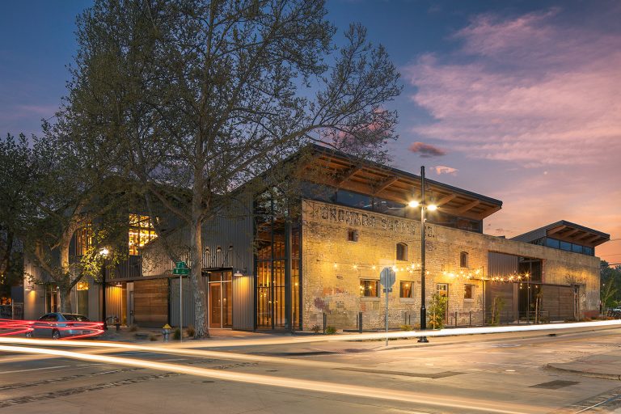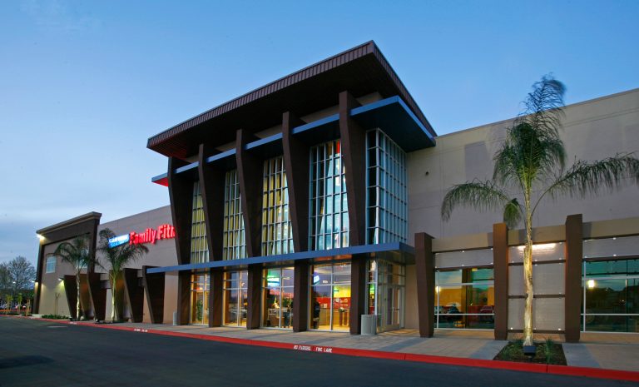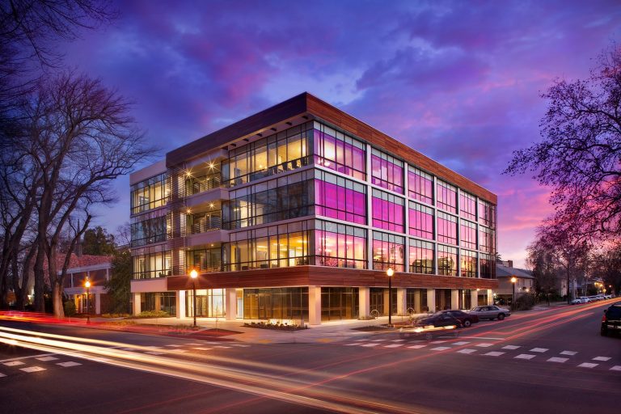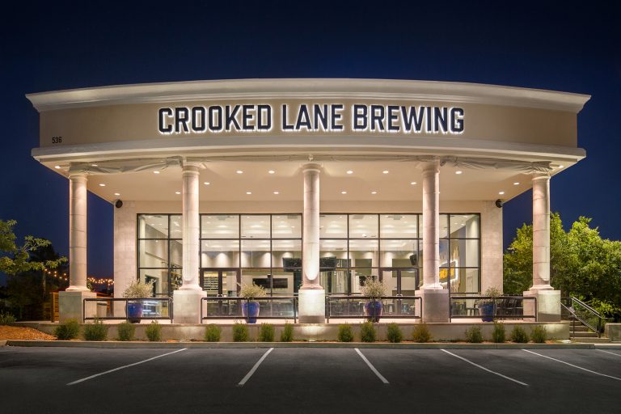Portocork, a cork manufacturing facility, had outgrown their current space and set out to build a new United States headquarters. Constructed on a 2.5-acre site, this project features a 55,000 square foot tilt-up warehouse building with a panelized wood roof structure. Architectural pop-out features were utilized, which provided unique flare and style in the industrial business park. These features included metal stud framing with standing seam roofing and pre-fabricated foam accents. The 6,700 square foot office tenant improvement included a 1,200 square foot storage mezzanine. The site improvements included approximately 6,300 square feet of bioretention facilities, which created a challenge in fitting everything on a relatively confined site.

