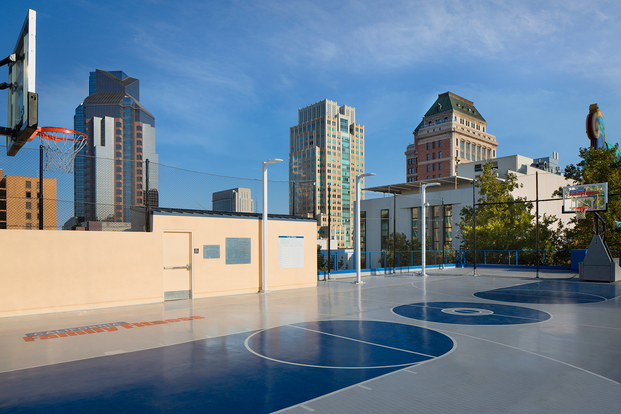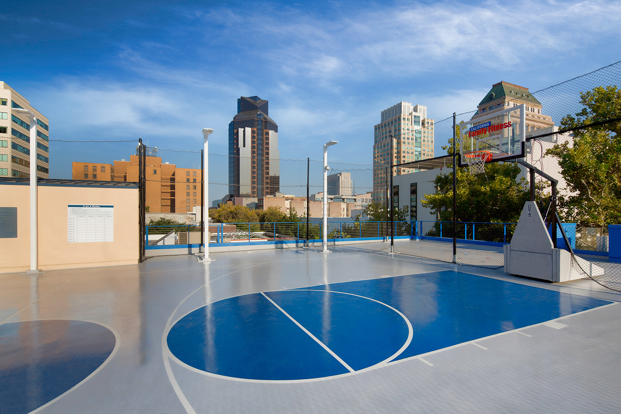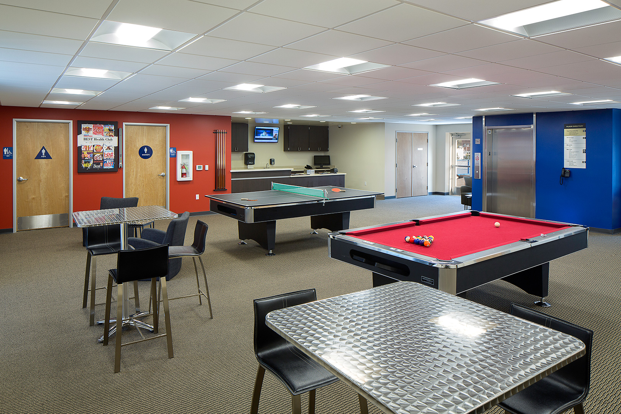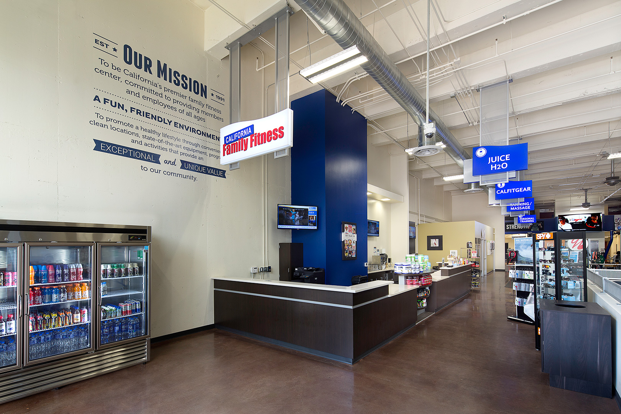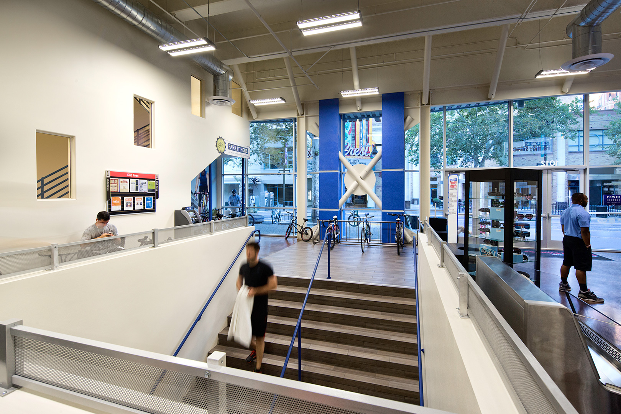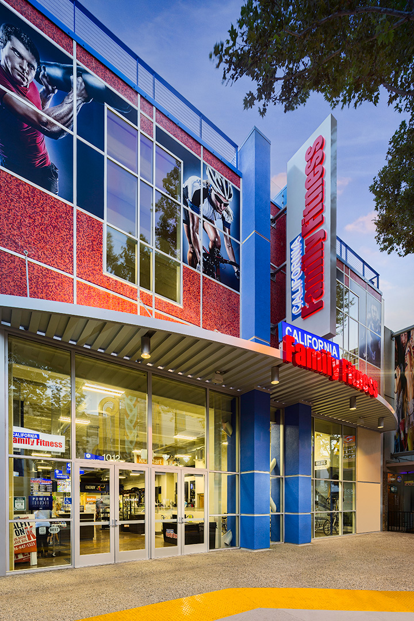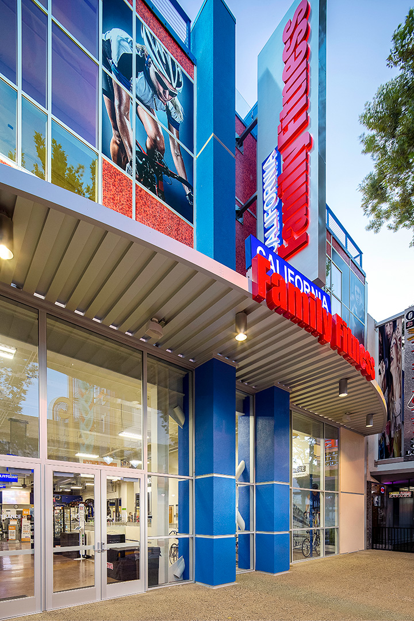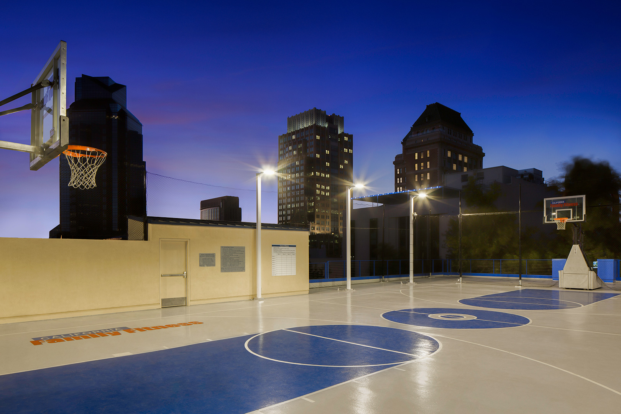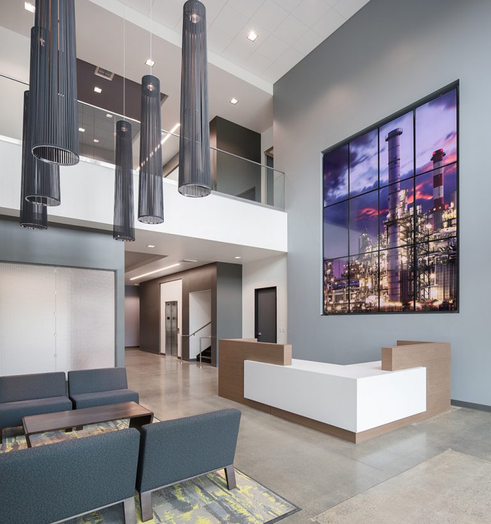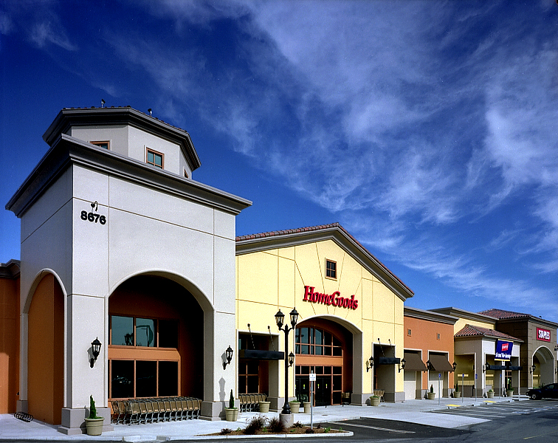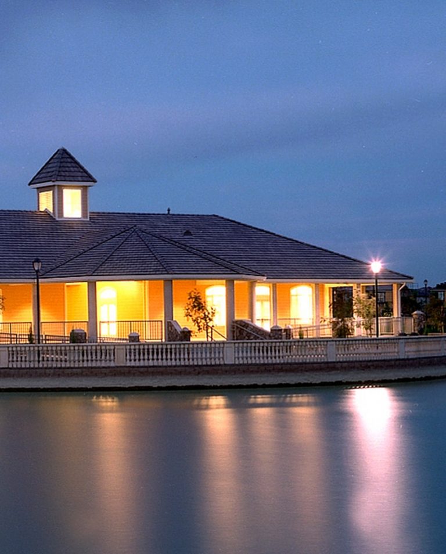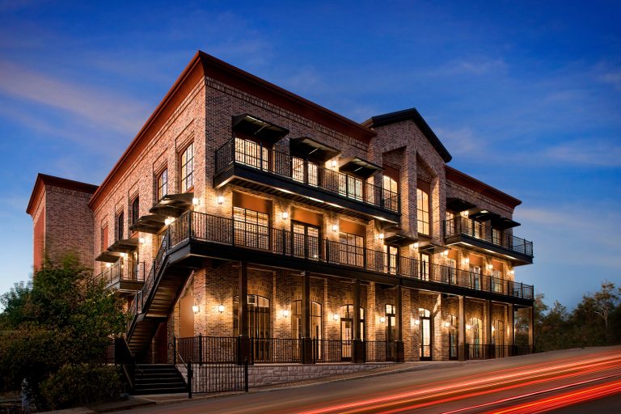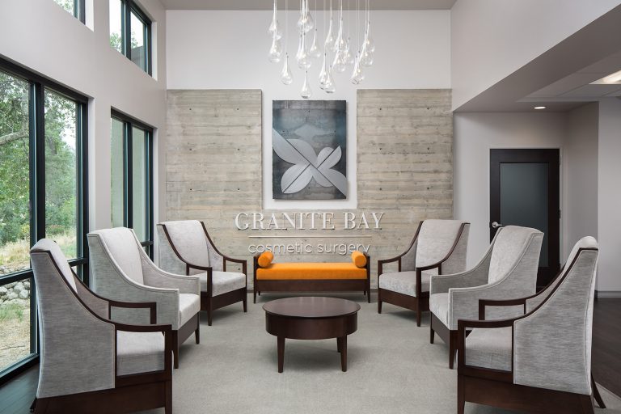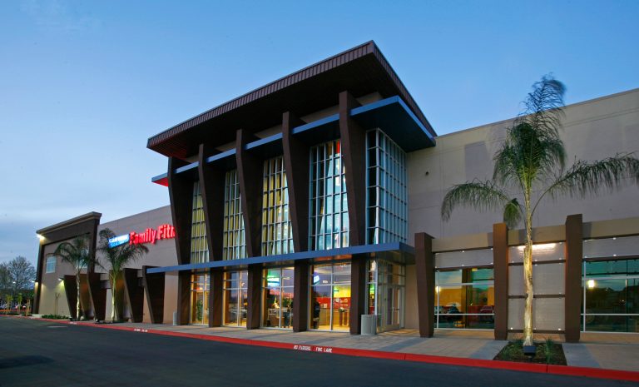Renovating a historic, frequently-remodeled building can reveal surprises such as the striking orange tile work uncovered when this century old building was converted into a 4-story fitness facility. Our long-time client agreed to a revised design that incorporated the existing tile into a bright new façade. The building’s age meant that it also required major structural upgrades that included additional steel bracing and fiber wrapping concrete beams for seismic stability, removing and replacing stairways, and adding new elevators. The building’s flat rooftop inspired the project’s crowning touch — a lighted outdoor basketball court with a view of downtown Sacramento.

