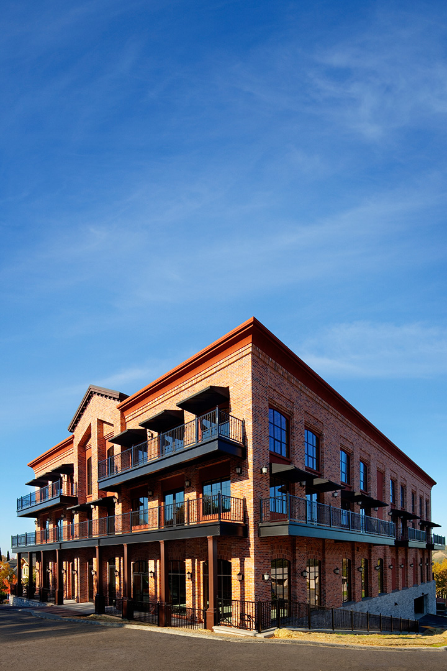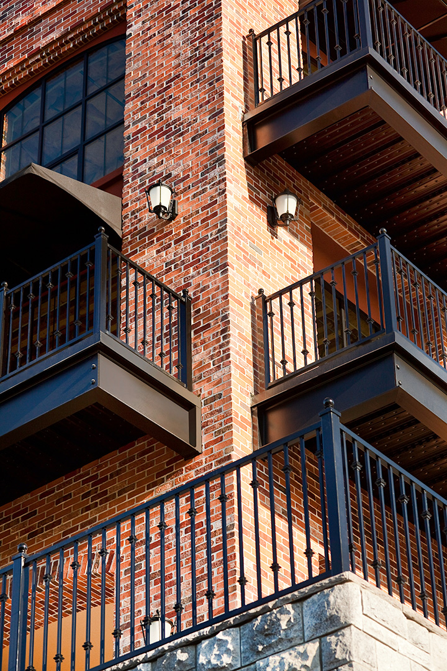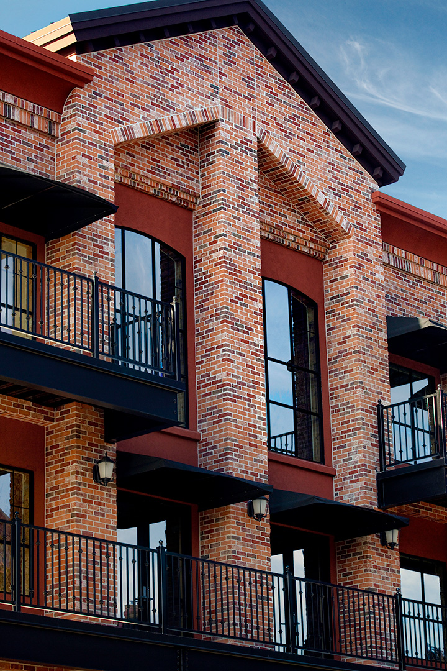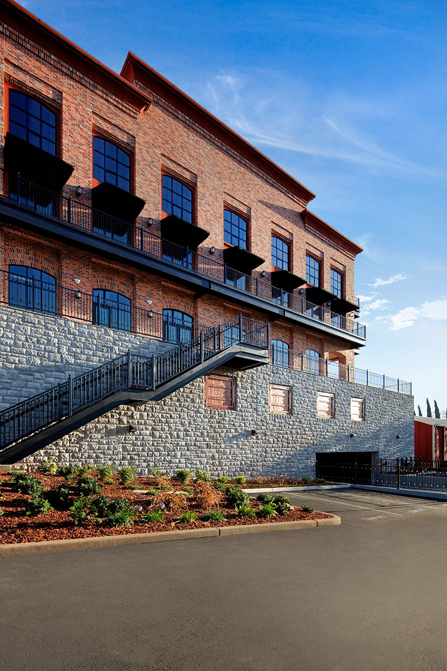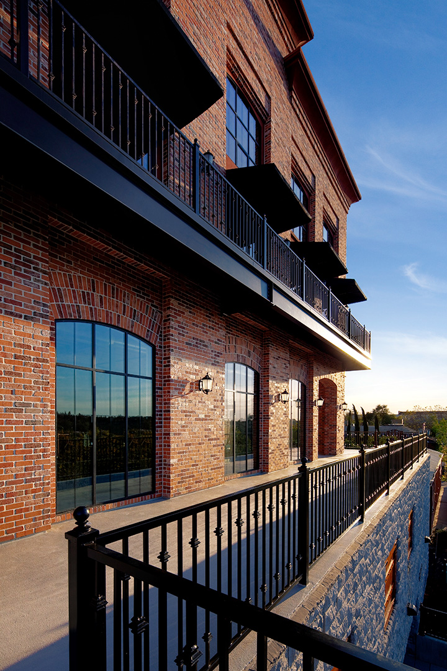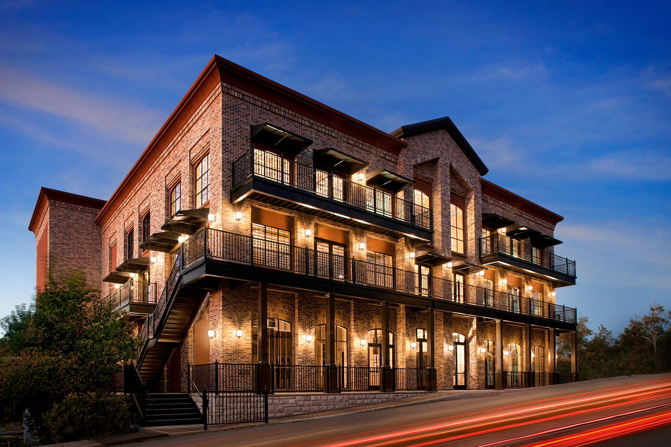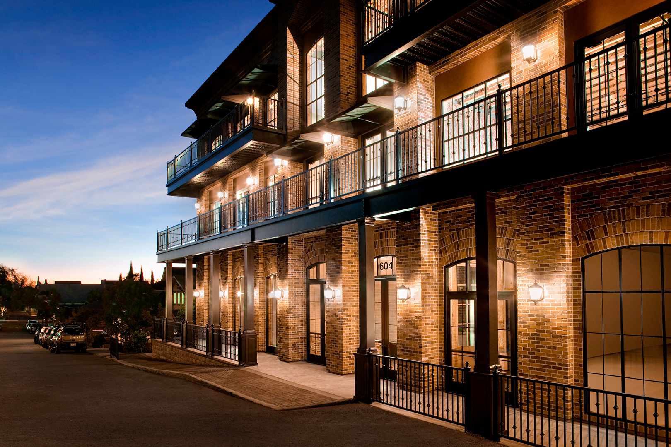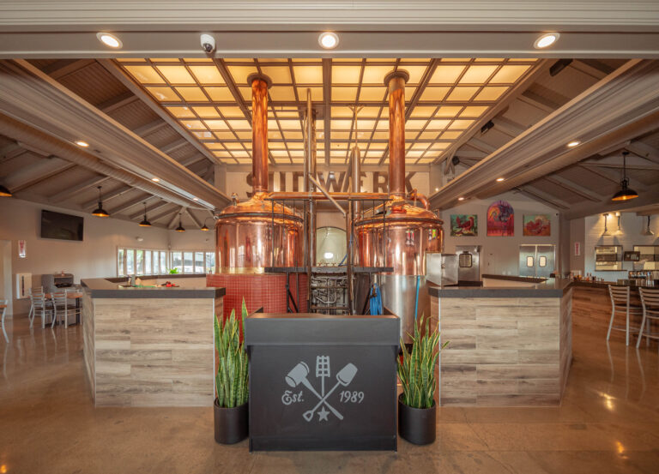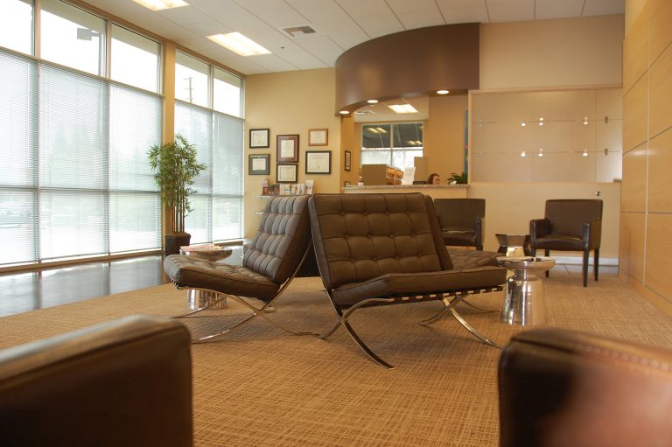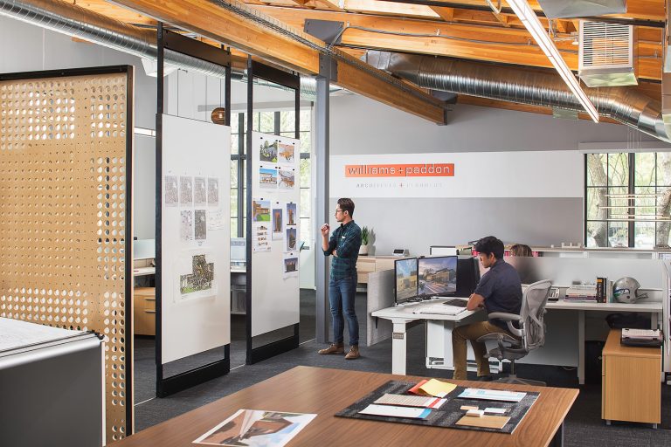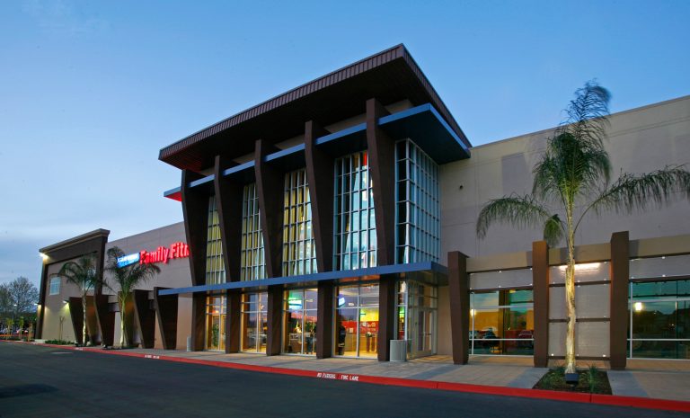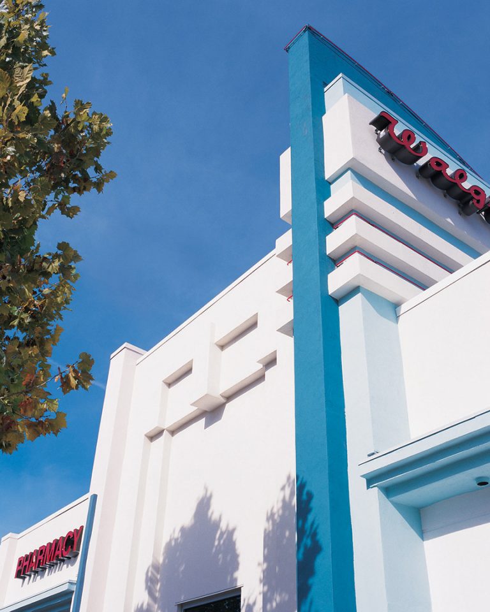Located at the north end of Folsom’s historic Sutter Street, this empty lot presented complex challenges. Soil conditions required a soil-nail retaining wall with waterproofing to stabilize the slope and support the existing street running at the site’s highest elevation. The retaining wall was extended and used to enclose the 2-level subterranean parking garage. From the exterior, the wall makes the 5-story building appear as though it rests on a granite base, helping the building’s Gold Rush-era design blend into the historic district’s character. A.P. Thomas Construction, Inc. also applied value engineering to the project, which allowed the original 4-story space to house an additional floor.

