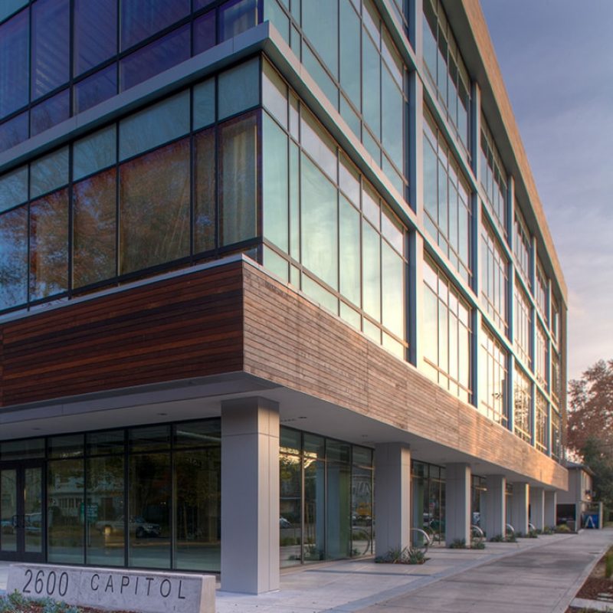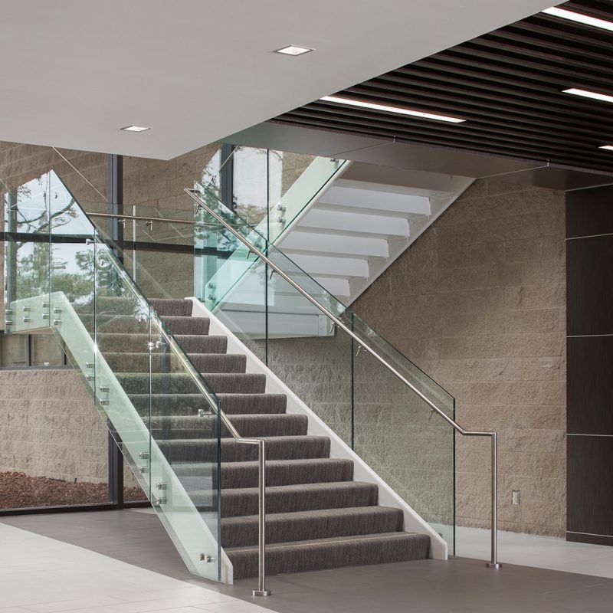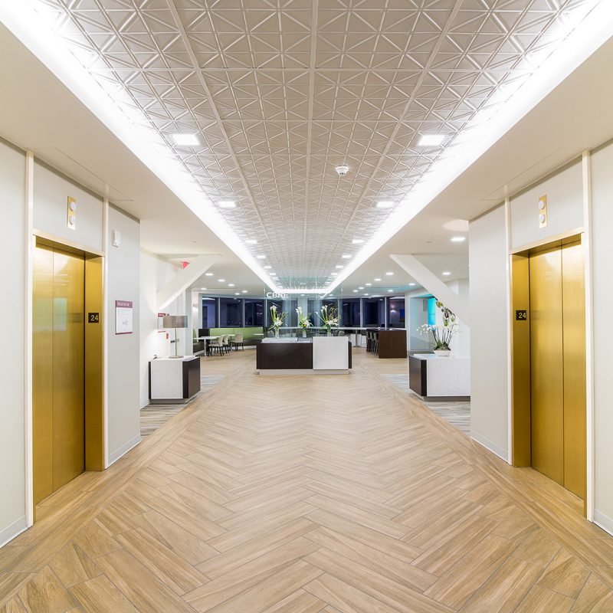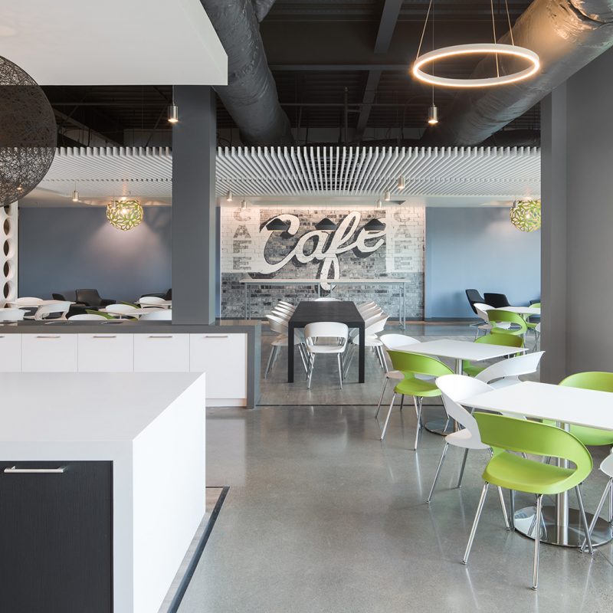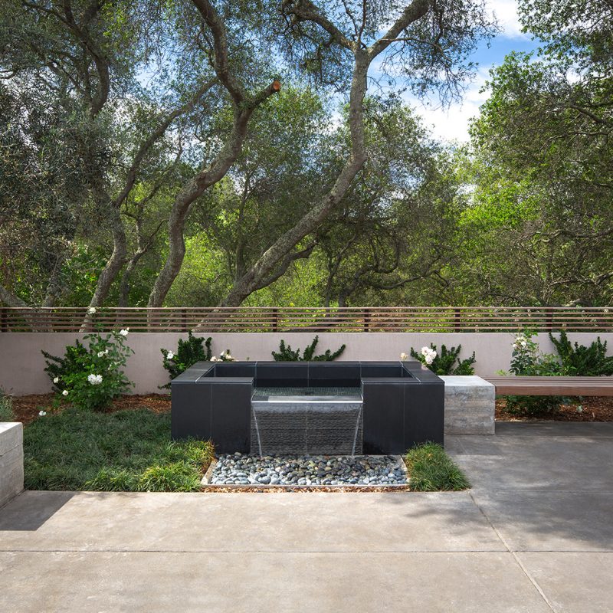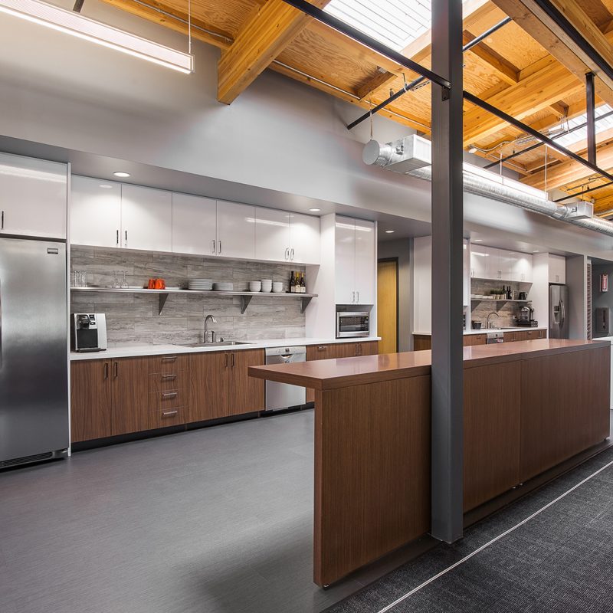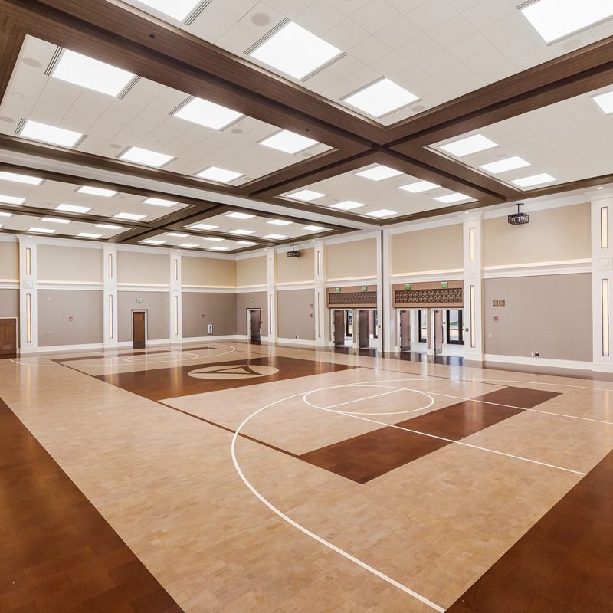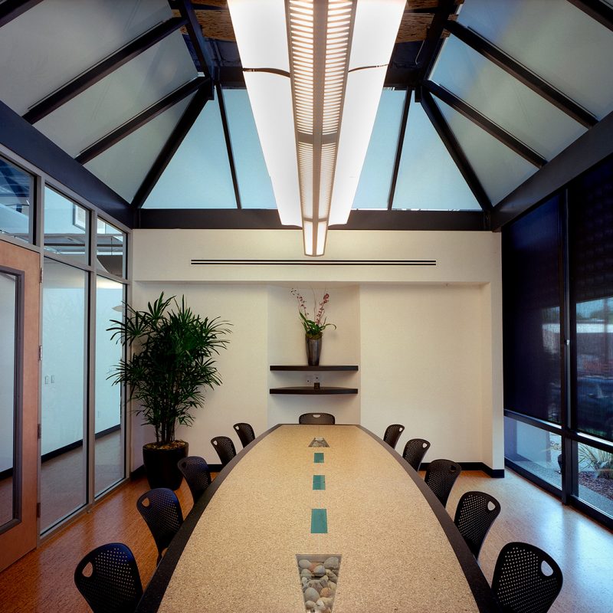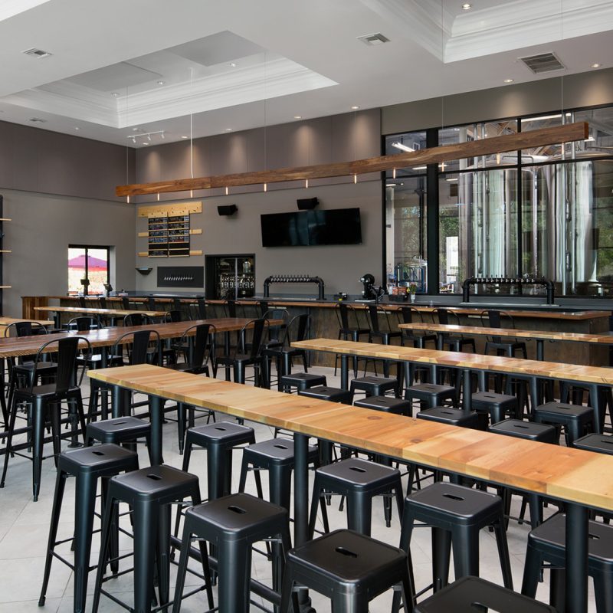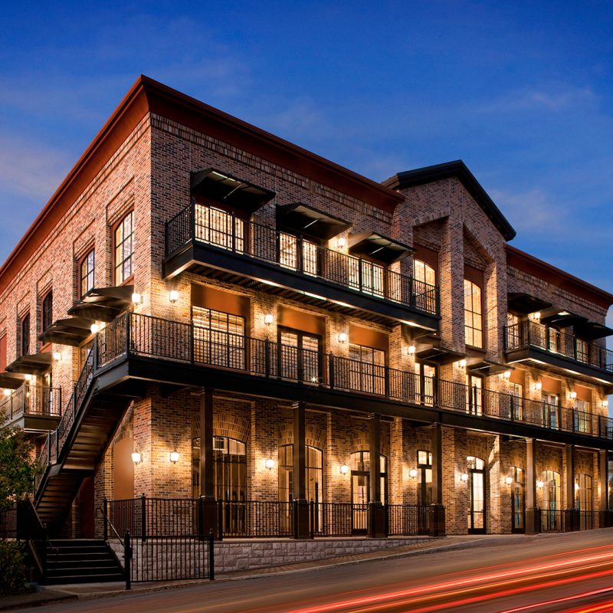-
 Working with a long-time client, A.P. Thomas Construction, Inc. began by cleaning up the old industrial site, then constructing a two-story mixed-use building.
Working with a long-time client, A.P. Thomas Construction, Inc. began by cleaning up the old industrial site, then constructing a two-story mixed-use building. -
 The remodeling project included updating the exterior and outdoor patio. The building’s interior was almost completely repurposed to accommodate the company’s technology requirements.
The remodeling project included updating the exterior and outdoor patio. The building’s interior was almost completely repurposed to accommodate the company’s technology requirements. -
 Individual office spaces for the two firms are joined by a common zone with a large conference room and dining area.
Individual office spaces for the two firms are joined by a common zone with a large conference room and dining area. -
 The 30-barrel brew house required extensive mechanical, electrical and plumbing (MEP) design and work with the local water district.
The 30-barrel brew house required extensive mechanical, electrical and plumbing (MEP) design and work with the local water district. -
 The improvement project consisted of deconstructing and rebuilding the lobby mezzanine and stairs; installing a custom handrail on the new stairway; grinding and polishing the lobby floor; and installing new soffits and lighting.
The improvement project consisted of deconstructing and rebuilding the lobby mezzanine and stairs; installing a custom handrail on the new stairway; grinding and polishing the lobby floor; and installing new soffits and lighting. -
 Beginning with the site improvements on a 148,000 square foot site, a large retail center was constructed from the ground up and provided the tenant improvements for nationally known tenants.
Beginning with the site improvements on a 148,000 square foot site, a large retail center was constructed from the ground up and provided the tenant improvements for nationally known tenants. -
 Sacramento’s first privately developed project to be awarded LEED Gold certification, this 55,000 square foot office building satisfied the stringent LEED requirements for sustainable building practices.
Sacramento’s first privately developed project to be awarded LEED Gold certification, this 55,000 square foot office building satisfied the stringent LEED requirements for sustainable building practices. -
 The phased project replaced the 80-year-old community center and school with new structures and amenities, including a new playground, commercial kitchen, plateia, and parking lot.
The phased project replaced the 80-year-old community center and school with new structures and amenities, including a new playground, commercial kitchen, plateia, and parking lot. -
 On the ground floor of Ice Block I, we built a tap house for local Sacramento craft brewery, Device Brewing Company. This project included a custom steel and walnut bar, polished concrete floors, wood paneling and refrigeration.
On the ground floor of Ice Block I, we built a tap house for local Sacramento craft brewery, Device Brewing Company. This project included a custom steel and walnut bar, polished concrete floors, wood paneling and refrigeration. -
 Transforming the iconic retail store into a modern office space required demolishing the interior, installing an elevator, mezzanine and light-well, and seismic retrofits.
Transforming the iconic retail store into a modern office space required demolishing the interior, installing an elevator, mezzanine and light-well, and seismic retrofits. -
 The law firm was committed to sustainable building practices, carefully choosing flooring, fabrics and finishes including motion-sensing lighting and daylight harvesting features.
The law firm was committed to sustainable building practices, carefully choosing flooring, fabrics and finishes including motion-sensing lighting and daylight harvesting features. -
 Located at the north end of Folsom’s historic Sutter Street, this empty lot presented complex challenges.
Located at the north end of Folsom’s historic Sutter Street, this empty lot presented complex challenges. -
 To provide a level site for the center, a 20-foot-tall gravity retaining wall was built, which created an ideal opportunity to install a 25-foot waterfall feature.
To provide a level site for the center, a 20-foot-tall gravity retaining wall was built, which created an ideal opportunity to install a 25-foot waterfall feature. -
 After 50 years in the same location, A.P. Thomas Construction, Inc. built CBRE’s new Sacramento real estate Expertise offices on the 24th floor of the Bank of the West Tower.
After 50 years in the same location, A.P. Thomas Construction, Inc. built CBRE’s new Sacramento real estate Expertise offices on the 24th floor of the Bank of the West Tower. -
 Features of the surgery center include a surgical suite with recovery room, emergency generator, custom solid-wood cabinets, and a cast-in-place concrete feature wall.
Features of the surgery center include a surgical suite with recovery room, emergency generator, custom solid-wood cabinets, and a cast-in-place concrete feature wall. -
 This infill project included underground parking, 28,000 square-foot post-tension deck, apartments for independent and assisted living, and a fitness center with an indoor pool and sauna.
This infill project included underground parking, 28,000 square-foot post-tension deck, apartments for independent and assisted living, and a fitness center with an indoor pool and sauna. -
 This two-story memory care facility features Class “A” finishes for fire safety and the latest HVAC technology.
This two-story memory care facility features Class “A” finishes for fire safety and the latest HVAC technology. -
 The office’s wood-framed construction was elevated with custom details that include a clay-tile façade, rounded arches, curved-glass windows, exotic wood, and custom millwork.
The office’s wood-framed construction was elevated with custom details that include a clay-tile façade, rounded arches, curved-glass windows, exotic wood, and custom millwork. -
 Renovating a historic, frequently-remodeled building can reveal surprises.
Renovating a historic, frequently-remodeled building can reveal surprises. -
 A historic midtown building from 1940, the former Weaver Tractor Showroom was renovated with a design that embraced the buildings original structure.
A historic midtown building from 1940, the former Weaver Tractor Showroom was renovated with a design that embraced the buildings original structure. -
 In order to renovate existing office spaces compliant with LEED standards in addition to expanding new Class A offices, A.P. Thomas Construction, Inc. successfully navigated specific work challenges such as limited physical access and keeping offices open for business.
In order to renovate existing office spaces compliant with LEED standards in addition to expanding new Class A offices, A.P. Thomas Construction, Inc. successfully navigated specific work challenges such as limited physical access and keeping offices open for business.
It’s a Great Day to Build!
With A.P. Thomas Construction, Inc., an award-winning company based in the Sacramento area, you’ll recognize a company that rivals larger firms in capabilities and value, yet gives personal attention and commitment to you and your investment. For more than two decades, we’ve delivered innovation, diversity and quality to commercial projects throughout Northern California.
- Office
- Tenant Improvements
- Retail
- Health & Fitness / Sports Entertainment
- Mixed Use
- Breweries & Tap Houses
- Warehouse (Industrial) & Manufacturing
- Research & Development
- Medical & Dental
- Senior Living
- Religious
- Education
